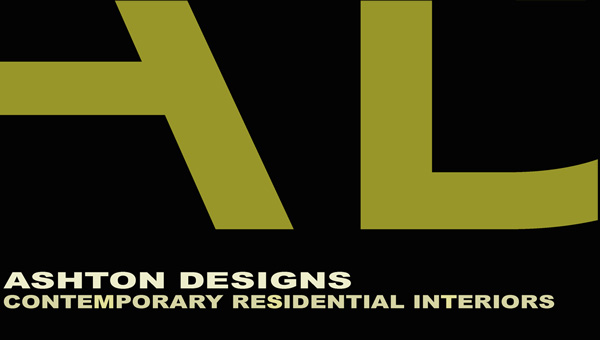

  |
|
BERKELEY RESIDENCE
|
SPACE PLANNING . RENOVATIONS . 3D DESIGN . DESIGN CONSULTATION
BERKELEY RESIDENCE The Oakland Hills fires completely destroyed the first home on this site with the exception of the foundation. The new home design was restricted due to regulations requiring new construction to be limited to the existing foundation and footprint. Clients are a young couple who entertain quite a lot and wanted their extensive art collection to be viewed throughout the space. The design solution was to have 3 levels all with spectacular views. The private areas (master bedroom, bath, laundry and entry) are on the lower level. One flight of stairs leads to the main open plan living area on the second level. To ascend to the rooftop garden there is a long u-shaped, glass ramp rising slowly past a perforated metal wall on the livingroom side on which art can be hung. The ramp is encased in glass and protrudes in four directions from the main structure overhanging the entry door. Beneath the glass ramp is a visible koi pond for further interest. Upon reaching the rooftop, guests are enclosed in a glass greenhouse which can be opened along with the lower entry door, to induce convection cooling for the entire home. The rooftop contains raised beds for plantings and space for sunbathing and star gazing.
|